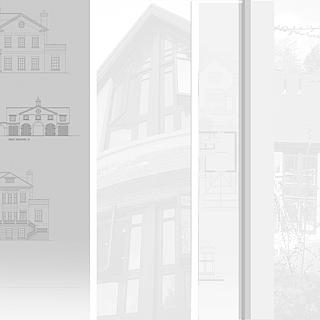Transform Your Projects with Modern Architectural Design
- Glenn Cavill
- Sep 16, 2025
- 4 min read
In today’s fast-evolving world, architectural design is no longer just about creating functional spaces. It’s about blending innovation, sustainability, and aesthetics to transform projects into landmarks. Modern architectural strategies are reshaping how buildings are conceived, designed, and constructed. This blog post explores how you can leverage these strategies to elevate your projects, making them more efficient, visually appealing, and future-ready.
Embracing Modern Architectural Strategies for Impactful Designs
Modern architectural strategies focus on integrating technology, sustainability, and user-centric design principles. These strategies help architects and designers create spaces that are not only beautiful but also environmentally responsible and adaptable to changing needs.
Some key elements of modern architectural strategies include:
Sustainable materials: Using eco-friendly and recycled materials reduces environmental impact.
Energy efficiency: Incorporating solar panels, smart lighting, and insulation to lower energy consumption.
Flexible spaces: Designing interiors that can be easily reconfigured for different uses.
Smart technology integration: Embedding IoT devices for automation and enhanced user experience.
Biophilic design: Bringing nature indoors through natural light, plants, and organic shapes.
For example, a residential project might use cross-laminated timber (CLT) for its structural frame, which is both sustainable and strong. The design could include large windows for natural light and smart thermostats to optimize heating and cooling. These choices reflect modern architectural strategies that prioritize both form and function.

How to Apply Modern Architectural Strategies in Your Projects
Applying modern architectural strategies requires a thoughtful approach that balances creativity with practicality. Here are actionable steps to help you get started:
Conduct a thorough site analysis
Understand the local climate, topography, and community needs. This insight guides decisions on orientation, materials, and design features.
Prioritise sustainability
Choose materials with low embodied energy and consider renewable energy sources. For instance, installing solar panels or green roofs can significantly reduce a building’s carbon footprint.
Incorporate flexible design elements
Use movable walls, modular furniture, and multi-purpose rooms to create adaptable spaces. This flexibility is especially valuable in commercial and residential projects where needs may evolve.
Leverage technology
Integrate Building Information Modelling (BIM) for precise planning and collaboration. Smart home systems can enhance comfort and security.
Focus on user experience
Design with the end-user in mind. Ensure spaces are accessible, comfortable, and promote wellbeing through natural light and ventilation.
By following these steps, your projects will not only meet modern standards but also stand out for their innovation and responsiveness to future challenges.

Which Software is Best for Architectural Design?
Choosing the right software is crucial for implementing modern architectural strategies effectively. The best tools combine ease of use, powerful features, and compatibility with other design and construction technologies.
Here are some top software options widely used in the industry:
Autodesk Revit
A leading BIM software that allows detailed 3D modelling, collaboration, and documentation. It supports sustainable design analysis and integrates with many other tools.
SketchUp
Known for its intuitive interface, SketchUp is great for quick conceptual designs and visualisations. It also supports plugins for energy analysis and rendering.
ArchiCAD
Another BIM software that offers robust modelling capabilities and efficient project management features. It’s popular for its user-friendly interface and collaboration tools.
Rhino + Grasshopper
Ideal for complex, parametric designs. Rhino’s 3D modelling combined with Grasshopper’s algorithmic design capabilities enables innovative architectural forms.
Lumion
A rendering software that helps bring designs to life with realistic visualisations and animations. It’s useful for client presentations and marketing.
Selecting the right software depends on your project needs, team skills, and budget. Combining BIM tools with rendering and analysis software ensures a comprehensive design process that aligns with modern architectural strategies.
Enhancing Your Projects with Expert Architectural Design Solutions
To truly transform your projects, consider partnering with professionals who specialise in architectural design solutions. Expert teams bring deep knowledge of the latest trends, materials, and technologies. They can help you navigate complex regulations, optimise designs for sustainability, and ensure seamless project delivery.
Working with specialists offers several benefits:
Access to cutting-edge design tools and methodologies.
Tailored solutions that meet specific project goals.
Improved efficiency through integrated workflows.
Enhanced creativity through collaborative brainstorming.
Assurance of compliance with environmental and safety standards.
For example, a commercial development might require advanced energy modelling and innovative façade systems. An expert team can provide these solutions, ensuring the building performs well and attracts tenants.

Future Trends in Modern Architectural Strategies
The field of architecture is continuously evolving. Staying ahead means embracing emerging trends that will shape the future of design:
Net-zero buildings: Structures that produce as much energy as they consume.
3D printing: Using additive manufacturing to create complex building components quickly and affordably.
Augmented reality (AR) and virtual reality (VR): Enhancing design visualization and client engagement.
Circular economy principles: Designing for reuse, recycling, and minimal waste.
Health-focused design: Prioritising air quality, natural light, and materials that promote wellbeing.
By integrating these trends, your projects will not only meet current demands but also anticipate future needs, ensuring long-term value and relevance.
Modern architectural strategies offer a powerful toolkit to transform your projects. By embracing sustainability, technology, and user-centric design, you can create spaces that inspire and endure. Whether you’re designing a home, office, or public building, these approaches will help you deliver innovative, efficient, and beautiful results.









Comments